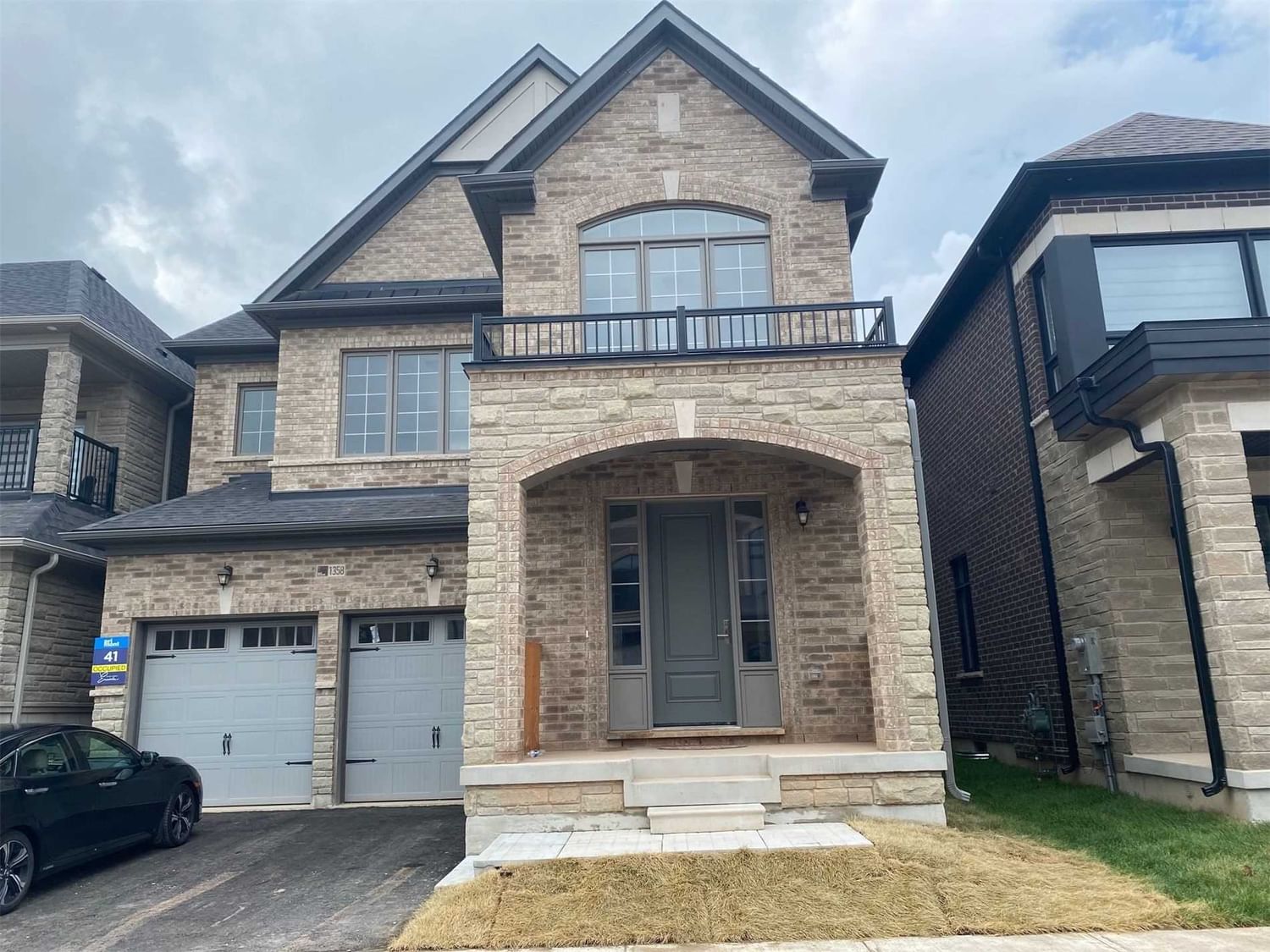$4,800 / Month
$*,*** / Month
4-Bed
4-Bath
Listed on 8/26/22
Listed by RIGHT AT HOME REALTY, BROKERAGE
Brand New 38' Detached House 4 Bedrms & 4 Baths In The Highly Demanded Community Glen Abbey. Over 2700 Sqft, High End Upgrades, Useful Layout & Open Concept. Mainfloor Hardwood Floor, Modern Kitchen W/Customized Kitchen Cabinetry, Quartz Countertops Throughout, And Bosch S/S Appliances. 12'Ceilings On Main, Tray Ceiling In Prim Bdrm And 10' Ceiling In Bedrm 3 & 9' Ceiling In Bsmt. Backyard Facing South, Lots Of Natural Lights. Premium Stained Oak Staircases, 4 Spacious Bedrooms & Ensuite Baths On The Second Floor. 6 Pc Master Ensuite W/ Modern Bathtub, Double Sinks, Shower Room And Toilet Are Dry-Wet Depart. Transit Stop, Bicycle Trails, Ravine, Parks, Adjacent To Fourteen Mile Creek Lands Conservation, Easy Commute To Toronto, Close To Bronte Go Station & Oakville Hospital.
All Elf, Brand New Appliances, Window Coverings. Detail Measurements See Attached Floorplan. Tenant/Tenant Agent Verify All Measurements. Tenant Pay All Utilities & Hwt Rental. Aaa Tenants Only. No Pet & No Smoking.
W5744726
Detached, 2-Storey
11
4
4
2
Attached
4
Central Air
Unfinished
Y
Brick
N
Forced Air
Y
90.38x38.13 (Feet)
N
N
Y
N
